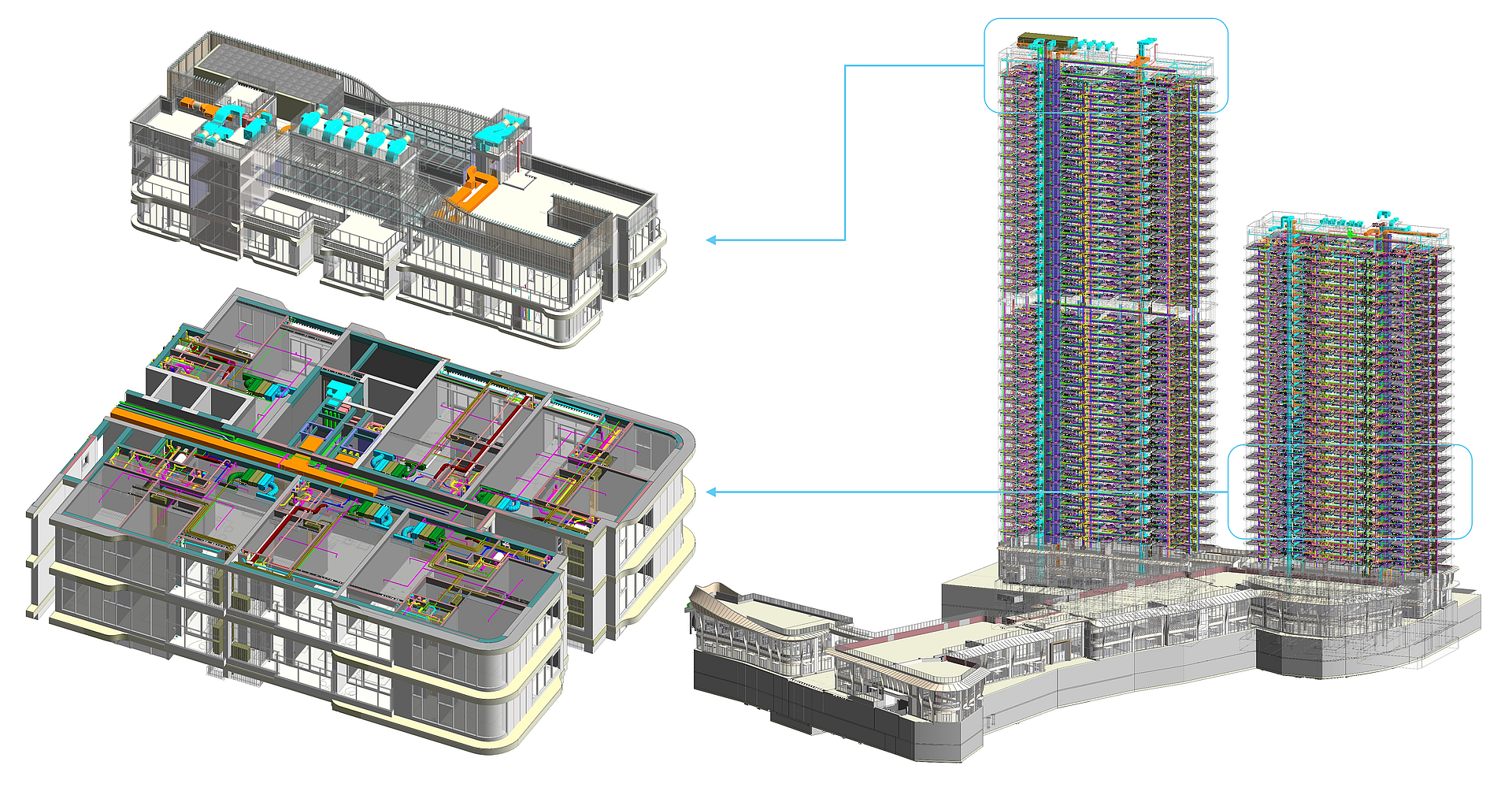Eaton Park – Phase 2

Eaton Park – Phase 2
BIM SCOPE
- Model MVAC/PS/FF/EL system
- Coordination of plant rooms, risers, typical corridor and layout, critical area
- Combination with ARC & STR model
- Checking clash detection and resolving clashing items
LEVEL OF DEVELOPMENT (LOD)
LOD300
COMMON DATA ENVIROMENT (CDE)
Working model on local network area (LAN) Publish model check via OneDrive & Google Drive
Other Projects
Bring Quality,
Empower Trust

